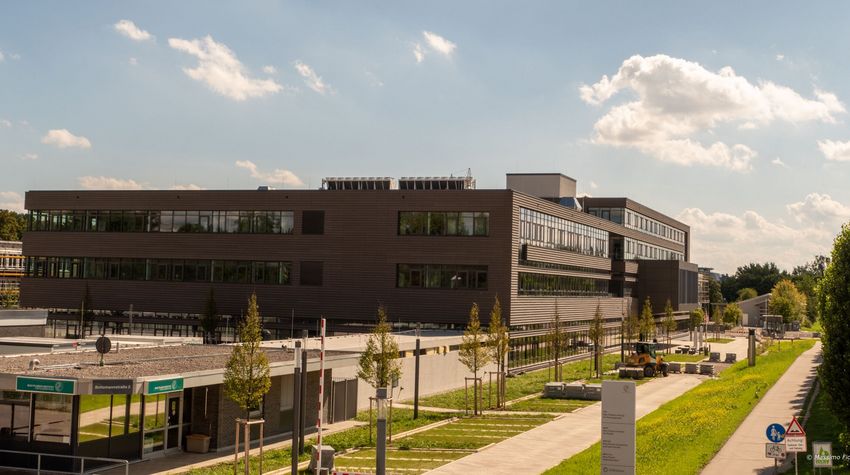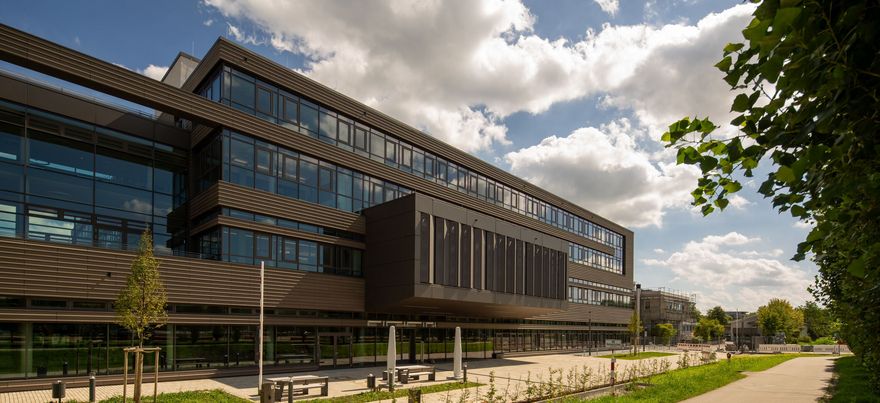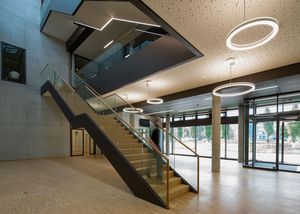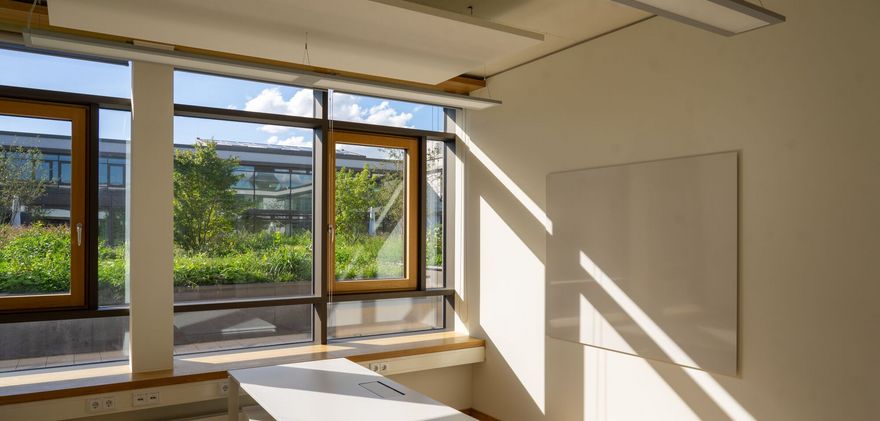
The new building at the Garching Research Center (Photo: Massimo Fiorito)
Relocation: Max Planck Institute for Physics moves to Garching Research Center
Berlin - Göttingen - Munich: These are, in brief, the stations of the MPI for Physics. Founded in 1917 by Albert Einstein in Berlin (in his living room), a new start was made in Göttingen after World War II. However, the director at the time, Werner Heisenberg, was drawn to Munich: He commissioned the renowned architect Sep Ruf with a research building on Föhringer Ring in Schwabing/Freimann, which was revolutionary for the time.
The new institute headquarters is centrally located in one of Germany's most vibrant scientific locations. Four other Max Planck Institutes with a focus on physics research are in the immediate vicinity, while the TUM Physics Department and several LMU research groups are also located on the campus. "We see the proximity to other research institutions working on similar or related topics as a great benefit," says Dieter Lüst, Managing Director of the MPP. "The close spatial connection will help to deepen existing collaborations and initiate new research projects.
High renovation costs in the old building
More pragmatic reasons for the move were the lack of space and the high modernization costs for the aging laboratories and the building as a whole. In recent years, containers had to be rented to accommodate the growing number of scientific groups. "We were faced with the question of whether it would make economic sense to renovate the old building from the ground up," explains Christiane Winter, architect at the MPP. "The cost of fire protection in particular would have been very high - especially as the building is a listed building and many specifications had to be taken into account."
The Max Planck Society is the client of the large-scale project. The new building was financed by the Science Conference, in which representatives of the federal and state governments decide on research funding issues and science policy strategies. The new building was designed by the Munich architectural firm Brechensbauer Weinhart + Partner Architekten. It is divided into two units, which enclose the façade like a clasp. The laboratory and office wing is located in the larger part, while the workshop building for various departments is next to it and can be reached via several internal and external entrances.
Focus on sustainability and communication
State-of-the-art laboratory and safety standards were taken into account during construction and furnishing; sustainability aspects also played an important role: part of the thermal energy is supplied by a photovoltaic system on the roof, while a green roof garden provides cooling at high temperatures. When designing the outdoor area, the focus was on protecting the local flora and fauna.
"When planning the building, it was also important to us to create as many social rooms as possible for meetings and spontaneous gatherings, which are so important for scientific work," says Dieter Lüst. "There are 11 seminar rooms of different sizes and tea kitchens and seating areas spread across all floors. We are particularly looking forward to the café in the entrance hall, which will be opening soon - and to our beautiful roof garden!"


